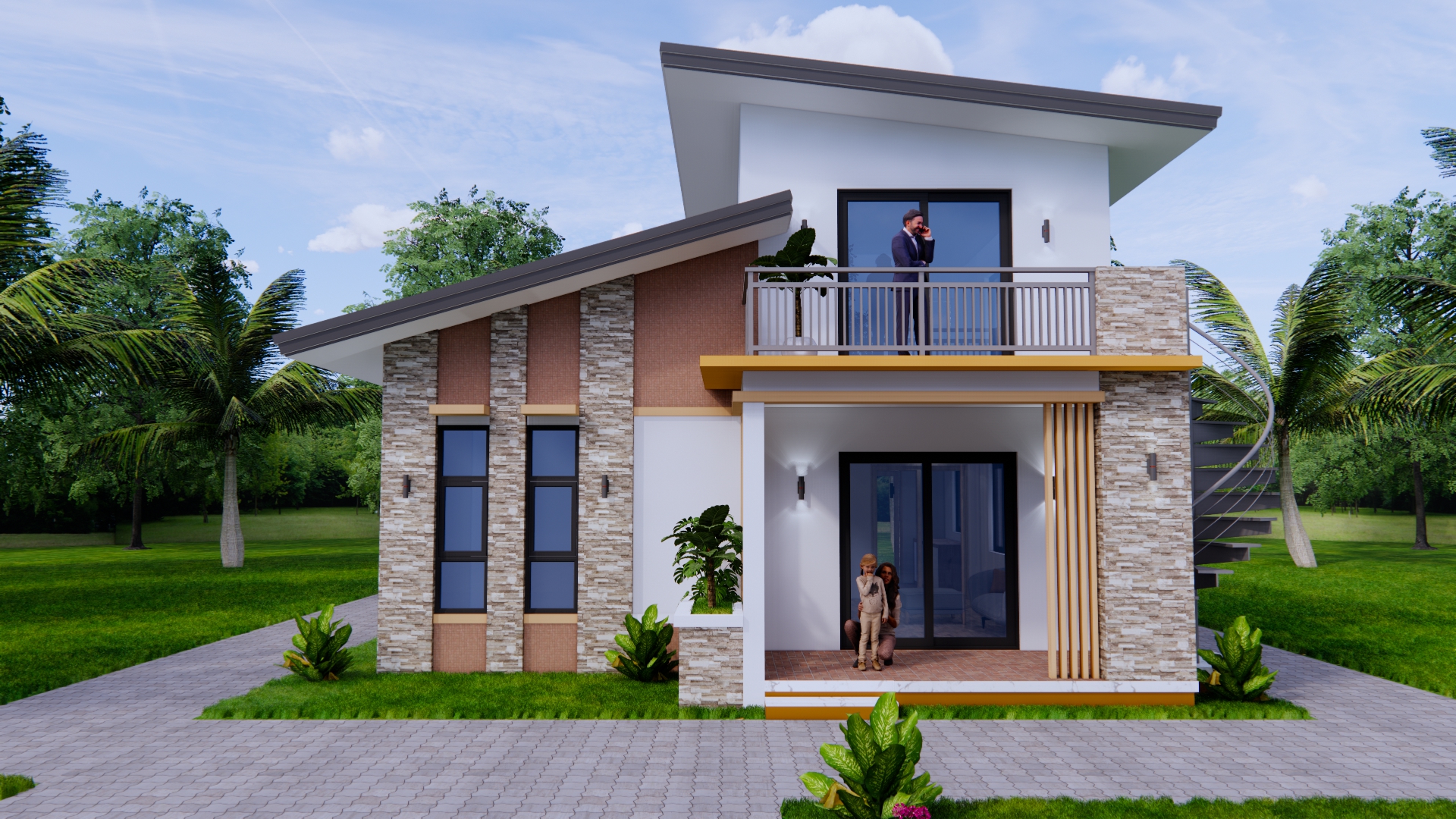In a world that often celebrates “bigger is better,” a growing movement is proving that small can be spectacular. Small home plans, once a niche market, have become a popular choice for homeowners seeking a more sustainable, affordable, and manageable lifestyle. Whether you’re a minimalist at heart, looking to build a vacation retreat, or simply want to reduce your ecological footprint, a small home plan offers a path to a simpler, more intentional way of life.

But what exactly makes a house plan “small”? While there’s no strict definition, these homes typically range from under 1,000 square feet to around 2,000 square feet. The key isn’t just the size; it’s the intelligent use of every square inch to create a space that feels spacious, functional, and deeply personal.
Why Choose a Small Home Plan?
The reasons for choosing a small home are as diverse as the people who live in them. However, they generally boil down to three key benefits:
1. Financial Freedom
One of the most compelling advantages of a small home plan is the significant financial savings. From the initial construction costs to long-term expenses, a smaller footprint means less money spent on:
- Materials and Labor: Fewer square feet require less lumber, flooring, roofing, and other materials, which translates to a lower overall build cost.
- Property Taxes: In many areas, property taxes are based on the size and value of the home, so a smaller house can lead to lower annual taxes.
- Utilities: Heating, cooling, and lighting a smaller space is far more energy-efficient, dramatically reducing your monthly utility bills.
- Maintenance: Less space to clean and fewer components to maintain means you’ll spend less time and money on upkeep.
2. Environmental Sustainability
For those committed to a greener lifestyle, a small home is a powerful statement. A smaller house naturally consumes fewer resources throughout its lifespan, from construction to daily use. You’re using less energy, generating less waste, and minimizing your impact on the land. Many small home plans are also designed with sustainable features, such as passive solar heating, rainwater harvesting systems, and recycled materials, further enhancing their eco-friendly appeal.
3. A Simpler Lifestyle
A small home encourages a minimalist approach to living. With less space for clutter, you’re forced to be intentional about the items you own. This can lead to a more organized, stress-free environment. It also promotes a deeper connection with your surroundings. With less time spent on cleaning and maintenance, you have more time to focus on your hobbies, relationships, and the things that truly matter. A small home can be a catalyst for a lifestyle centered on experiences rather than possessions.
Essential Elements of a Great Small Home Plan
A well-designed small home feels surprisingly large and comfortable. The key is in smart, space-saving design. Look for these features when you’re evaluating a plan:
- Open Floor Plans: Combining the kitchen, dining, and living areas into one fluid space makes the home feel much larger than its actual size.
- Vertical Space Utilization: Don’t forget to look up! Plans that incorporate features like high ceilings, lofts, or even a second story for a bedroom or office can add significant usable space without expanding the footprint.
- Built-In and Multi-Functional Furniture: Smart plans often include built-in storage, like window seats with hidden compartments or wall units. Look for features that serve a double purpose, such as an island that’s also a dining table or a pull-out couch for guests.
- Abundant Natural Light: Large windows, sliding glass doors, and skylights can make a small space feel open and airy. They also reduce the need for artificial lighting, saving on energy costs.
Frequently Asked Questions
Q: Is a small home plan right for a family with children?
A: Yes, it can be! Many small home plans are designed with families in mind, featuring efficient layouts that provide separate private areas while still maintaining open communal spaces. The key is prioritizing what’s most important to your family and finding a plan that matches your lifestyle.
Q: Can I customize a small home plan?
A: Most of the time, yes. Reputable plan providers offer customization services to a certain degree. You might be able to add or remove a wall, change window placements, or alter the material specifications to better suit your needs and budget.
Q: What’s the difference between a small home and a tiny home?
A: While there’s no official size limit, tiny homes are generally under 400 square feet and often built on a trailer foundation for mobility. Small homes are typically built on a permanent foundation and are designed as a primary residence, offering more of the traditional comforts and features of a full-sized house.
Choosing a small home plan isn’t about sacrifice; it’s about smart choices. It’s an investment in your financial future, the health of the planet, and a life of simplicity and freedom. By focusing on intentional design and maximizing every inch, your small home can become the perfect backdrop for a life well-lived.