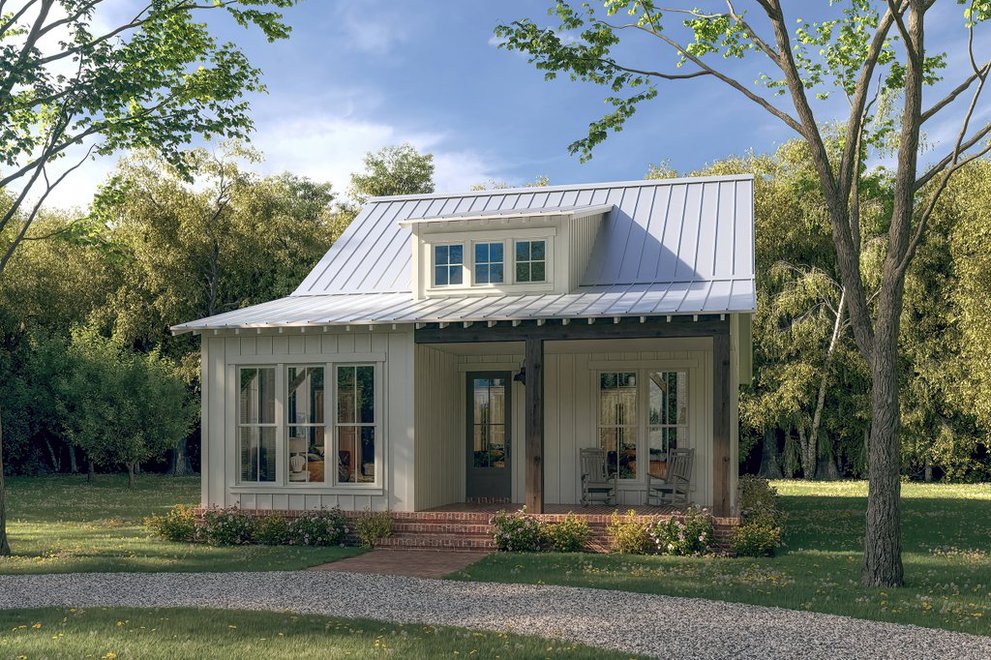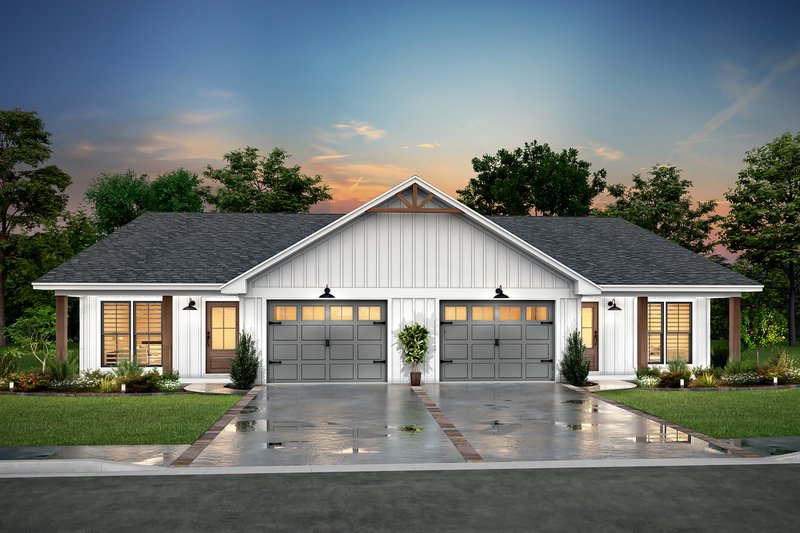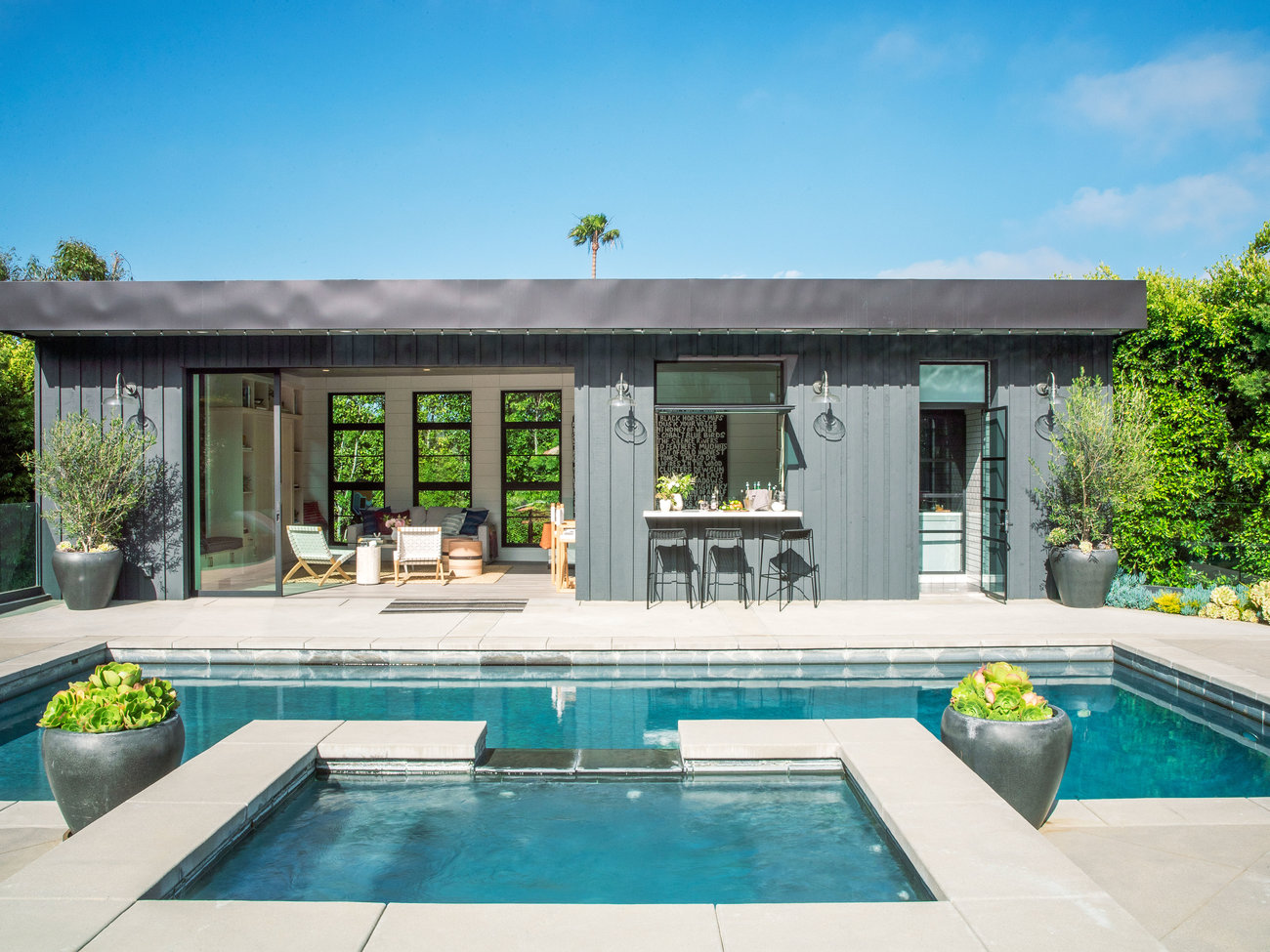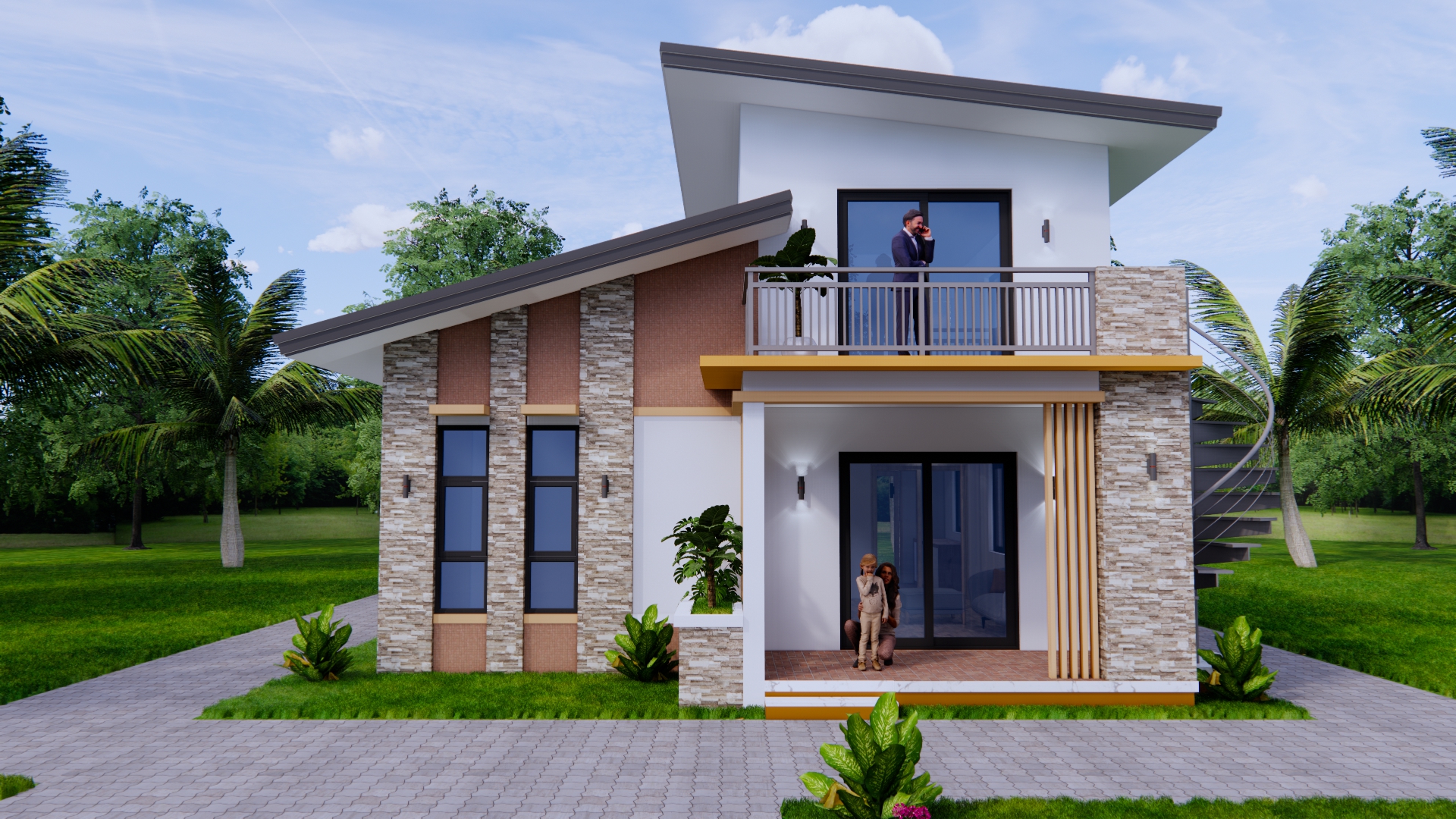Finding Harmony: A Guide to Beautiful Asian-Inspired House Plans
Asian-inspired design has captivated homeowners and architects for centuries, and it’s easy to see why. More than just a style, it’s a philosophy that promotes harmony, balance, and a deep connection to nature. When you’re looking for house plans, incorporating Asian elements can transform a simple dwelling into a tranquil sanctuary. But what exactly defines an Asian-inspired home, and how can you integrate these timeless principles into your own project?

Asian house plans draw from a rich tapestry of cultures, including Japanese, Chinese, Thai, and Balinese traditions. While each has its unique characteristics, they share a common thread: a focus on simplicity, natural materials, and seamless transitions between indoor and outdoor spaces. The goal is to create a peaceful, uncluttered environment that fosters a sense of calm and well-being.
Key Elements of Asian-Inspired House Plans
If you’re considering a home with an Asian flair, here are some core design … Read more


