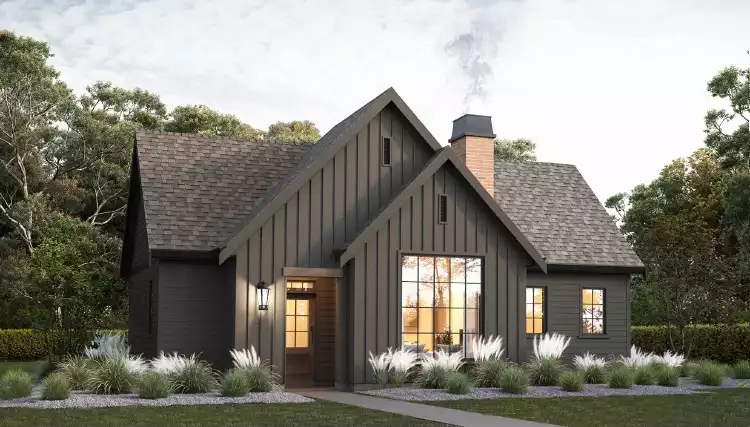In a world that often celebrates bigger and more, the tiny house movement offers a compelling counter-narrative. It’s a lifestyle rooted in minimalism, financial freedom, and environmental sustainability. While the finished product—a beautifully designed, compact home—is what captures the imagination, the true foundation of this journey lies in a single document: the tiny house plans.

A well-designed tiny home is a marvel of efficiency and innovation. Every square inch is used with purpose, and every feature serves multiple functions. Navigating the world of tiny house plans can seem daunting, but it’s a crucial first step. This guide will walk you through the essential considerations and features to look for when choosing the blueprint for your small-footprint dream.
The First Step: Defining Your Lifestyle
Before you even look at a single drawing, you must define the life you want to live. A great tiny house plan is not just about aesthetics; it’s about functionality that fits your unique needs.
- Mobility is Key: The most fundamental decision is whether your home will be on a foundation or on a trailer. A tiny house on wheels (THOW) gives you the freedom to move, but its design must comply with specific weight and size regulations (typically 8.5 feet wide and 13.5 feet high). A stationary tiny home on a foundation has more flexibility in size and can be designed for a more permanent setting.
- Who Lives Here? A plan for a solo minimalist will look very different from one for a couple or a small family. The number of occupants will directly influence the number of bedrooms, the size of the kitchen, and the amount of storage space required.
- What Are Your Priorities? Be honest about your daily habits. Do you work from home and need a dedicated office? Are you an avid cook who requires a spacious kitchen with full-size appliances? Do you have a hobby that requires a lot of equipment? Your chosen plan must accommodate your most important activities. For example, a home designed for a digital nomad might prioritize a small office loft over a large kitchen, while a retiree might want a ground-floor bedroom to avoid stairs.
Key Features of Great Tiny House Plans
A tiny house blueprint is a masterclass in space maximization. The best designs are those that hide clever solutions within their simple, elegant layouts. When evaluating tiny house blueprints, look for these crucial features:
- Multi-functional Design: The most efficient plans incorporate furniture that serves more than one purpose. Think of Murphy beds that fold into a wall, dining tables that collapse into a counter, or staircases with built-in drawers. These elements are not just clever; they are essential for making a small space livable.
- Smart Storage Solutions: In a tiny home, every nook and cranny must be used for storage. A good plan will show hidden cabinets under stairs, drawers built into the floor, or shelves that wrap around a room. The goal is to keep clutter out of sight, which is key to making a small space feel open and serene.
- Logical Layout and Flow: A well-designed tiny home feels bigger than its square footage suggests. This is achieved through a smart layout. A clear, open path from the kitchen to the living area and bedroom helps prevent the space from feeling cramped. The placement of windows and doors also plays a huge role in bringing in natural light and making the space feel more connected to the outdoors.
Finding Your Blueprint: Ready-Made vs. Custom
Once you have a clear vision, it’s time to find the blueprint. You have two main options, each with its own advantages.
- Ready-Made Plans: Many companies and designers sell professionally crafted, pre-made small home plans that you can purchase and download instantly. The main advantage is that they are affordable, often starting at just a few hundred dollars. They have also been vetted for structural integrity and building codes. This is the most common and accessible option for most tiny house builders.
- Custom Designs: For those with very specific needs or a unique vision, a custom design is the way to go. You can hire an architect or a tiny house designer to create a one-of-a-kind blueprint tailored to your exact specifications. While this is significantly more expensive, it ensures that your home is a perfect reflection of your lifestyle.
Choosing the right tiny house plans is the most important decision you’ll make on your journey to intentional living. A great blueprint is the difference between a cramped space and a functional, beautiful home. By carefully considering your lifestyle and prioritizing smart, multi-functional design, you can find the perfect plan to turn your small footprint into a big dream.