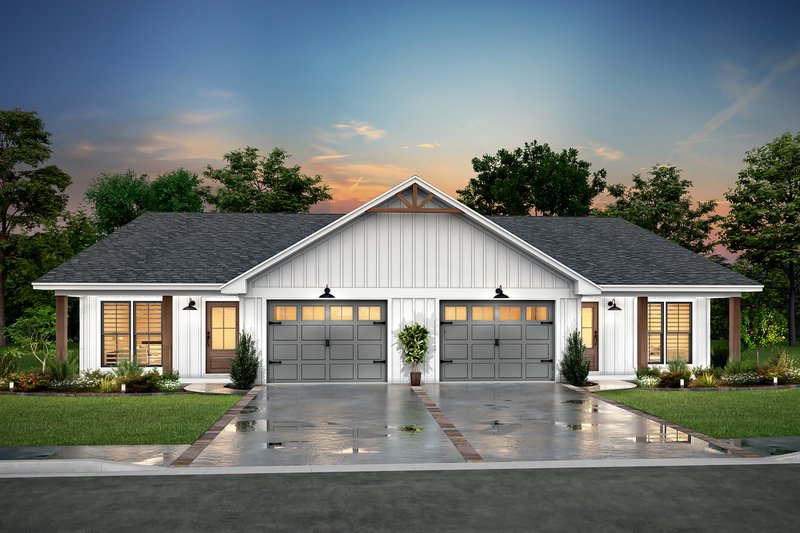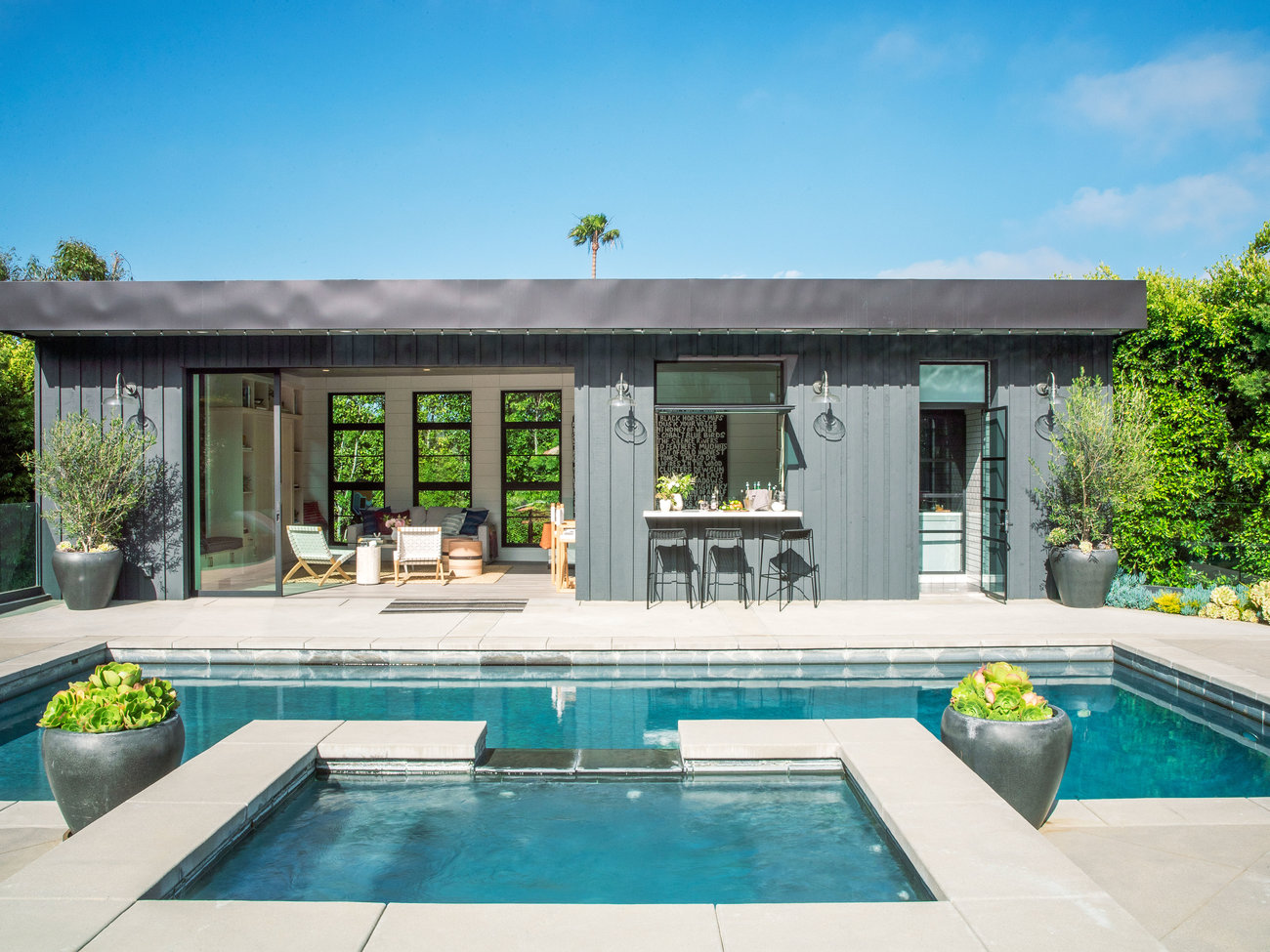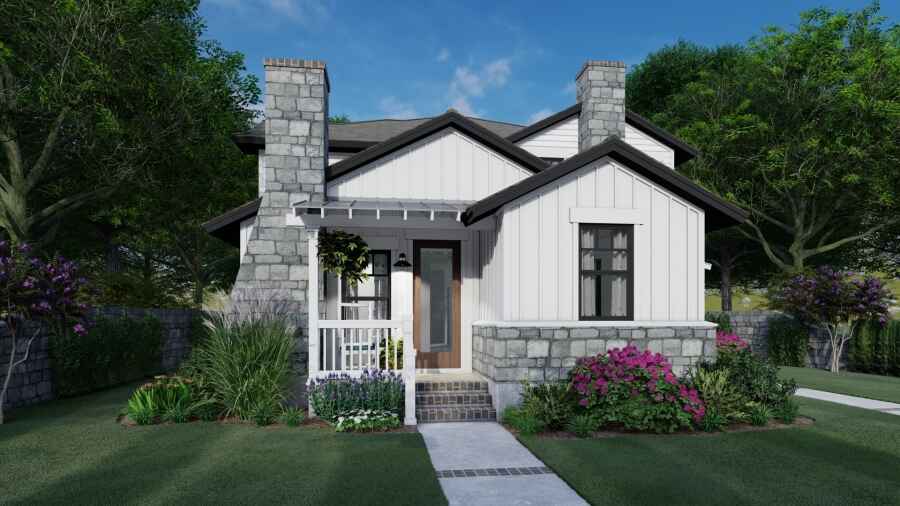Double the Opportunity: A Guide to Duplex House Plans
In the world of real estate and homeownership, a duplex offers a unique blend of investment potential and versatile living. More than just two homes under one roof, a duplex is a single building divided into two separate living units, each with its own entrance, kitchen, and living spaces. This architectural style is a fantastic option for a variety of lifestyles, from multi-generational families looking for proximity and independence to savvy investors seeking a steady stream of rental income.

Choosing the right duplex house plan is the first and most critical step. These plans are designed with efficiency and privacy in mind, maximizing the use of space while ensuring both units feel like their own private home. The key to a great duplex plan is a layout that balances shared walls with a sense of individual autonomy for each resident.
Why Duplexes Are a Smart Choice
The popularity of duplexes … Read more



