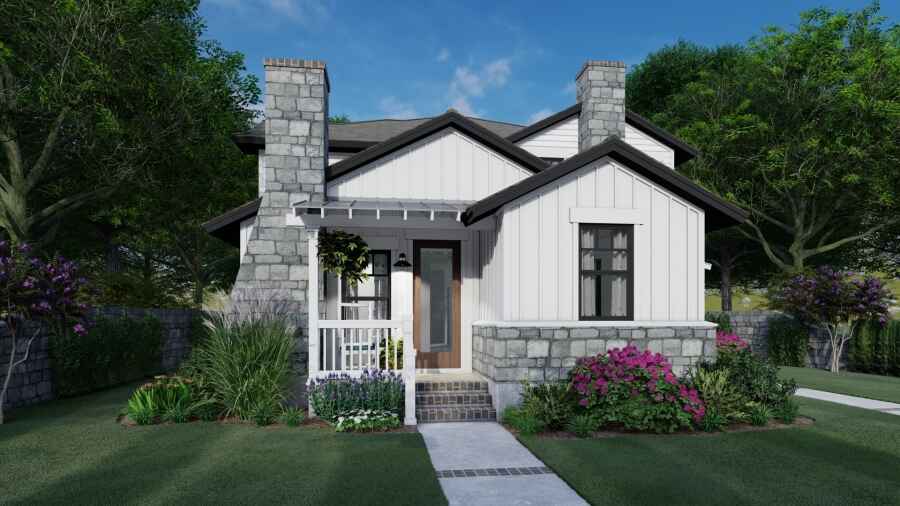In a world filled with McMansions and sprawling estates, the “little house” movement is a breath of fresh air. It’s a philosophy that champions quality over quantity, efficiency over excess, and a life lived with intention. But designing a small home—be it a tiny house on wheels, a cozy cabin, or a micro-apartment—is a unique challenge. You can’t simply shrink a traditional house plan; you have to rethink every square foot to create a space that feels comfortable, functional, and surprisingly spacious.

Whether you’re an aspiring minimalist, an eco-conscious homeowner, or just someone looking to downsize, a little house offers a path to financial freedom and a simpler lifestyle. However, getting the design right is crucial to avoid a space that feels cramped or chaotic. It’s all about making smart choices from the very beginning.
1. Embrace the Open Floor Plan
The golden rule of small home design is to minimize walls. An open floor plan is your best friend. By combining the kitchen, living, and dining areas into one fluid space, you eliminate visual barriers that can make a room feel smaller. This layout not only promotes a sense of spaciousness but also encourages a social atmosphere, making the home feel more connected and inviting.
- Tip: Use subtle cues to define different zones. A change in flooring material (e.g., tile in the kitchen, wood in the living area), a strategically placed area rug, or a different paint color can delineate spaces without needing a wall.
2. Maximize Vertical Space
When you can’t build out, you build up. Maximizing vertical space is a non-negotiable for small home design. Think beyond the standard 8-foot ceiling and consider how you can use the space above you.
- Lofts: A sleeping loft is a classic tiny house solution that frees up valuable floor space for a living area or office.
- Built-in Shelving: Instead of bulky bookcases, install floor-to-ceiling shelves that blend seamlessly into the wall.
- High Windows: Clerestory windows or transom windows placed high on the wall draw the eye upward, making the room feel taller and more open. They also provide natural light without sacrificing privacy.
3. Think Multi-Functional and Built-In
In a small home, every piece of furniture and every feature should work overtime. This is where multi-functional and built-in design truly shines.
- Furniture: Look for items that serve a double purpose, such as an ottoman with hidden storage, a coffee table that can expand into a dining table, or a sofa that converts into a bed for guests.
- Built-in Solutions: Designing with built-ins eliminates the need for freestanding furniture. A built-in bed with drawers underneath, a bench with storage, or a wall unit that serves as a desk and shelving can save a tremendous amount of space and create a clean, minimalist look.
4. Master the Art of Smart Storage
Clutter is the enemy of small spaces. An effective design must have a well-thought-out storage plan from the very beginning.
- Hidden Storage: Utilize every nook and cranny. Look for opportunities to add storage under stairs, inside a wall cavity, or within a raised floor.
- Minimalist Cabinets: Opt for flat-front cabinets with no handles to create a sleek, uncluttered look.
- Pegboards and Hooks: These simple solutions are fantastic for organizing kitchen utensils, tools, or even clothes, keeping them visible and accessible without taking up drawer space.
5. Embrace Natural Light and a Light Color Palette
Natural light is a powerful tool for making any space feel larger and more welcoming. A small home with inadequate lighting can feel like a cave.
- Large Windows: Install as many windows as the design allows to flood the space with light and offer views to the outside, blurring the line between indoors and out.
- Mirrors: A large mirror can work wonders by reflecting light and creating the illusion of a bigger room.
- Light Colors: Use a light and neutral color palette on your walls, floors, and ceilings. White, off-white, light gray, and pastels reflect light, making the space feel more open and airy. You can always add pops of color with decor and art.
Conclusion
Designing a little house is a journey that forces you to be intentional about every decision. It’s not about sacrificing comfort or style, but about prioritizing function, embracing creativity, and celebrating simplicity. By focusing on open layouts, smart storage, multi-functional features, and the power of light, you can transform a small footprint into a big, beautiful, and deeply personal living space. The result is a home that is not only visually stunning but also supports a more mindful and freeing way of life.