Situated between the Santa Barbara foothills and the Santa Ynez mountains in a rock quarry in Montecito, California, the Quarry House went from being a humble 1950s wood cabin to a modern, retreat-like residence designed by AB design studio in collaboration with House of Honey. The property houses two structures, a single-story home and a new guesthouse by the pool – both black and boxy with large expansions of windows. The elongated main house features a long hallway that connects the public space to the primary bedroom suite at the opposite end.
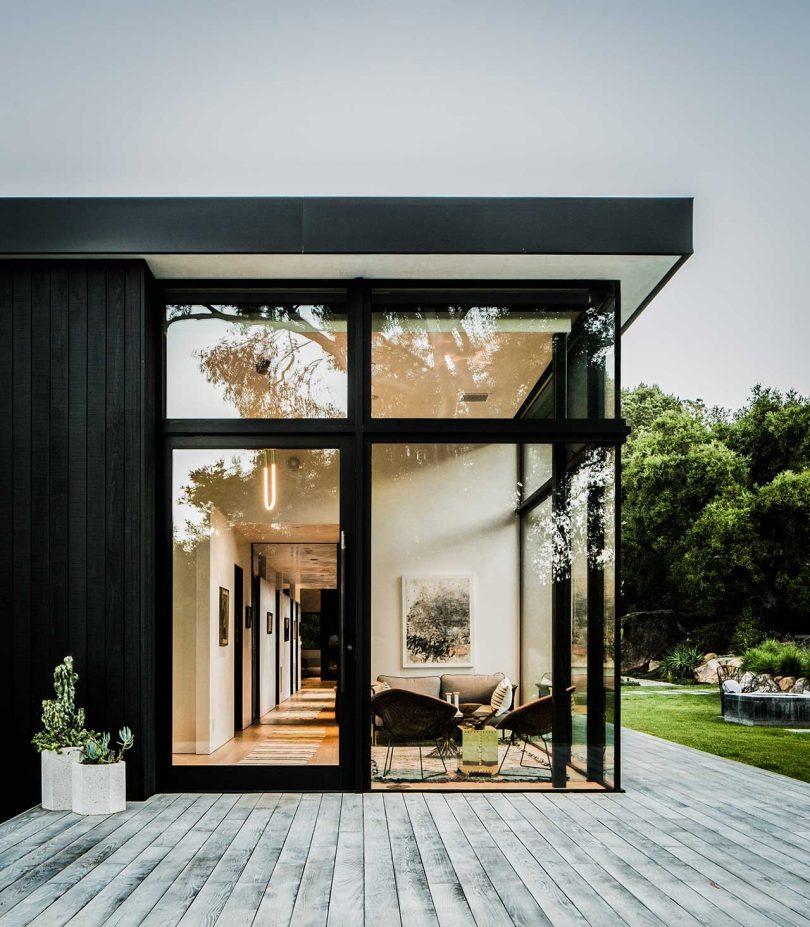
A large wooden deck wraps around all sides of the house creating opportunities for a connected indoor/outdoor lifestyle prominent in California.

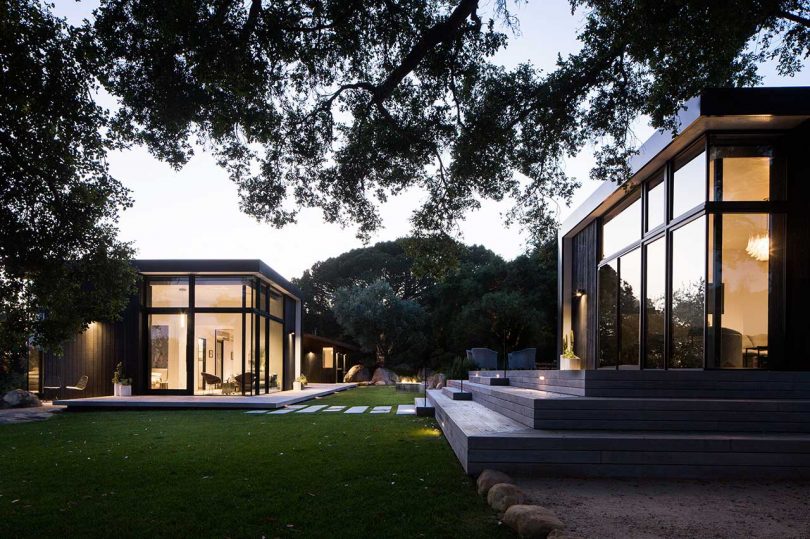
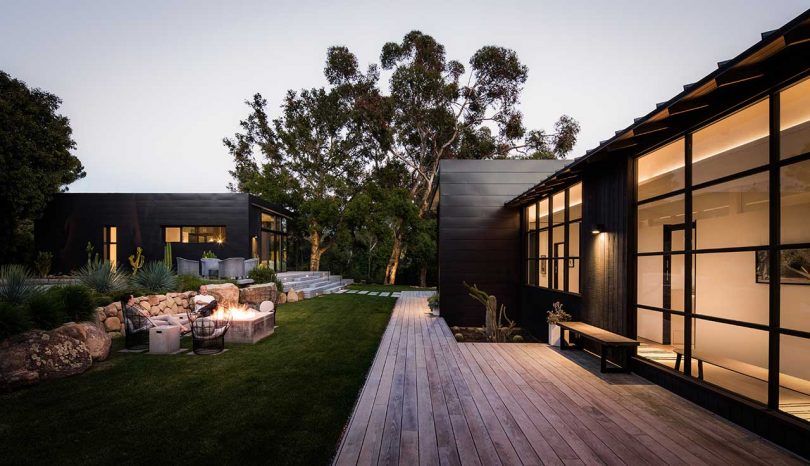
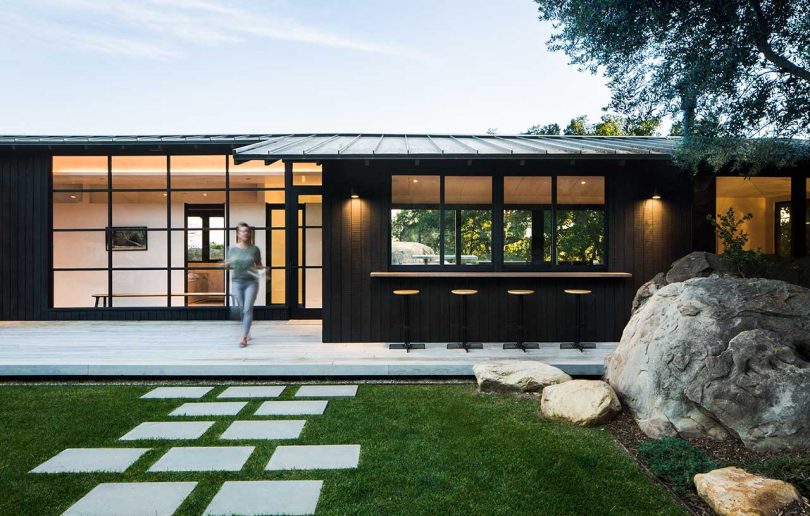
A stepped pathway joins the two structures with a garden courtyard in between.
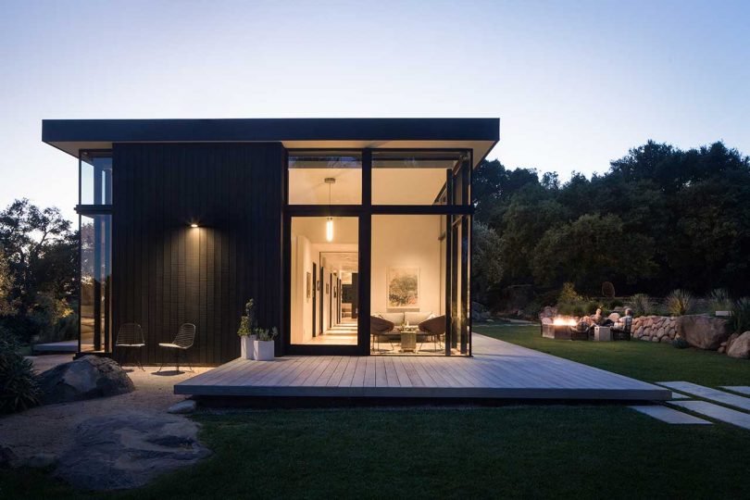
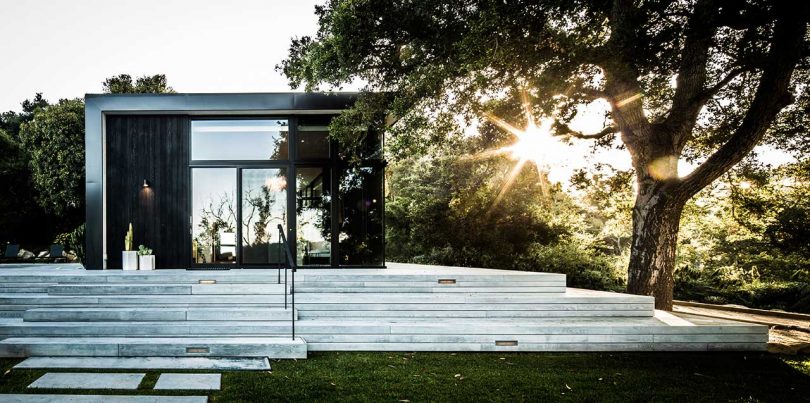
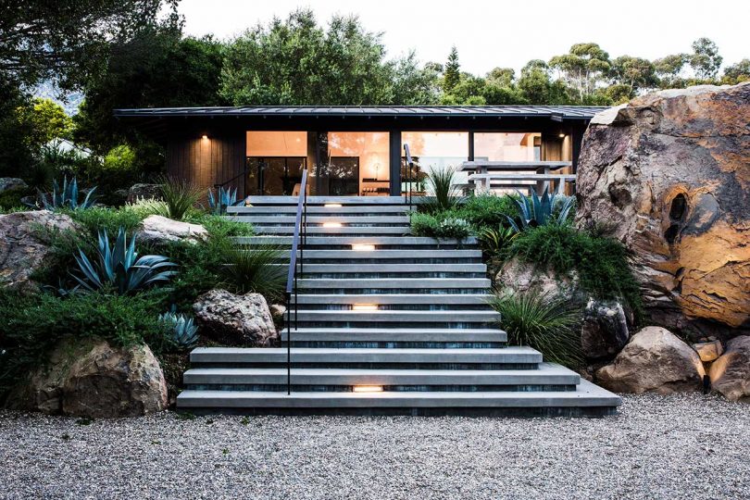
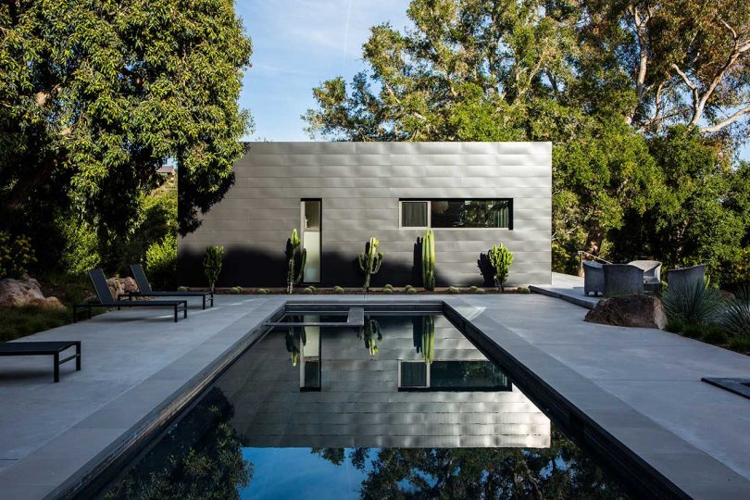
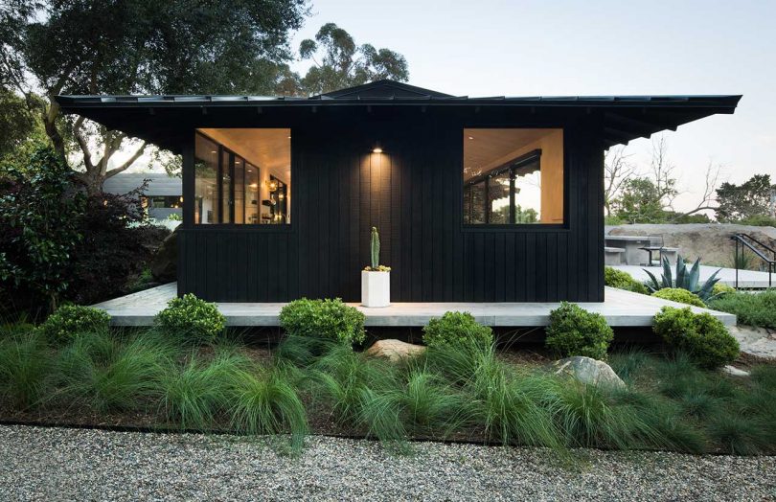
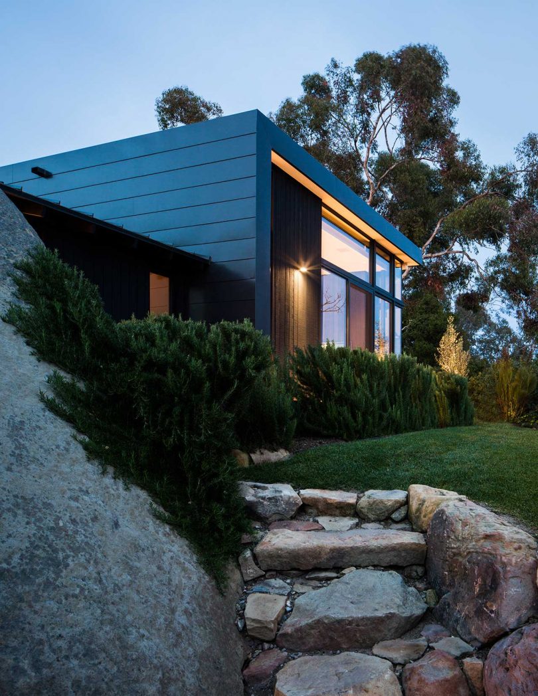
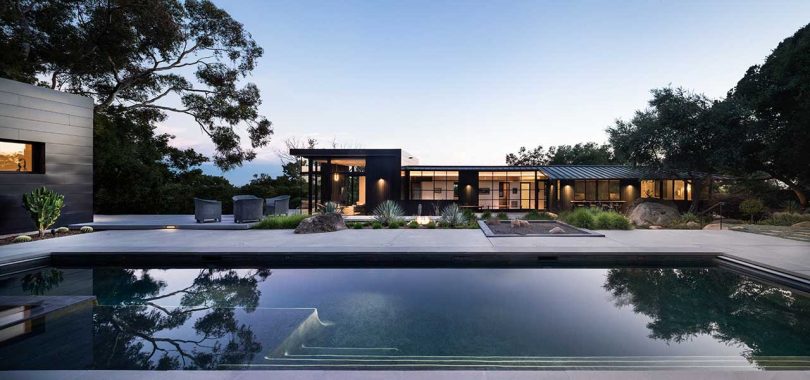
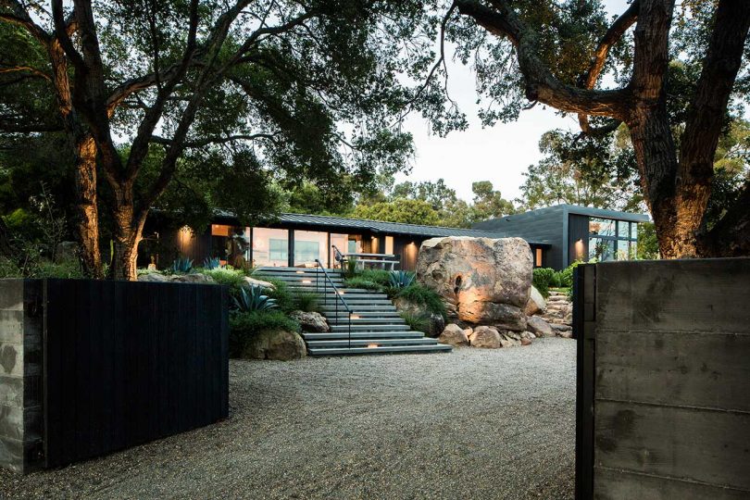
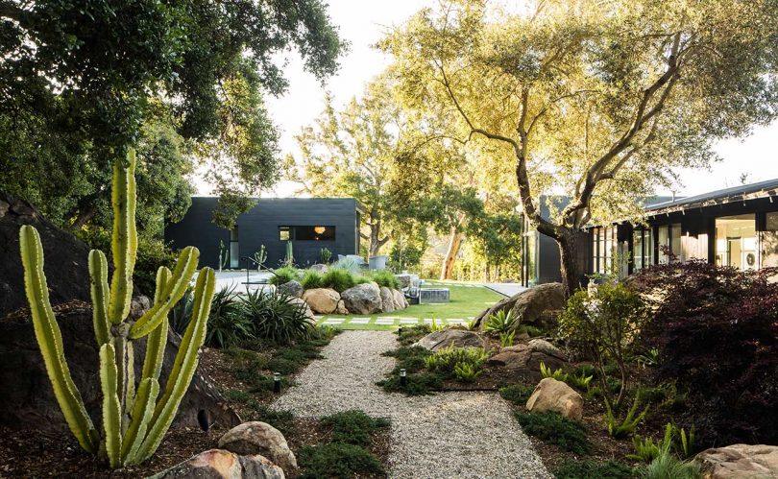
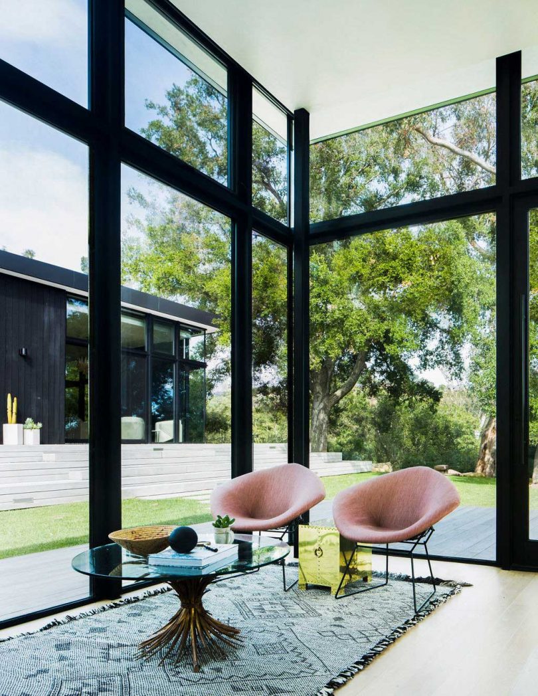
Black-framed windows replace solid walls offering ever-changing views of the surrounding oak forest.
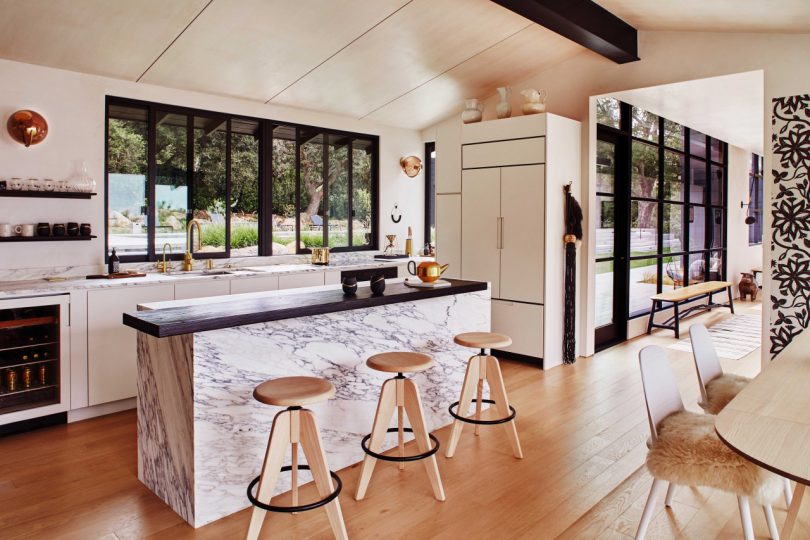
Photos: Sam Frost
The light-filled interior is designed by House of Honey who gives nod to the property’s Zen and artistic past when it was inhabited by a collective of bohemian poets, writers, and artists. Original elements are maintained and stones found on the property have been reused in the project.
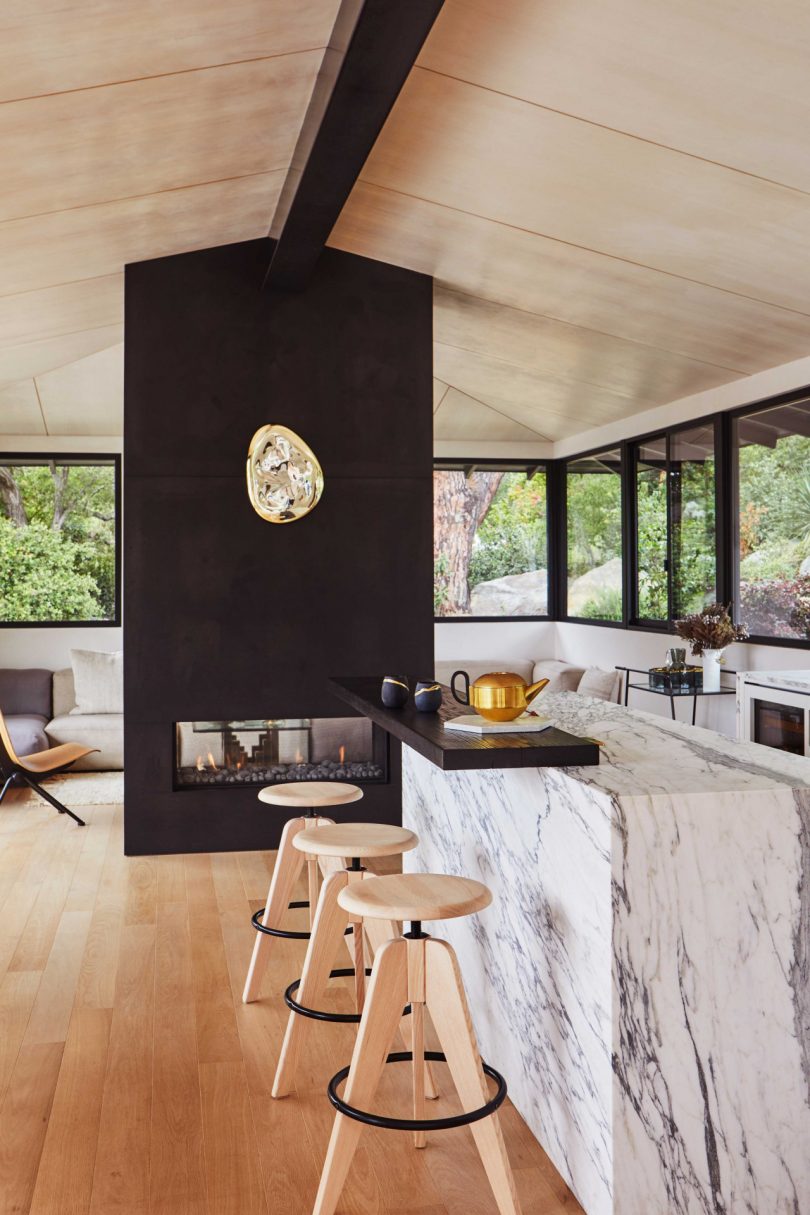
Photos: Sam Frost
The ceilings are clad in birch veneer, which complements the light wood flooring throughout.
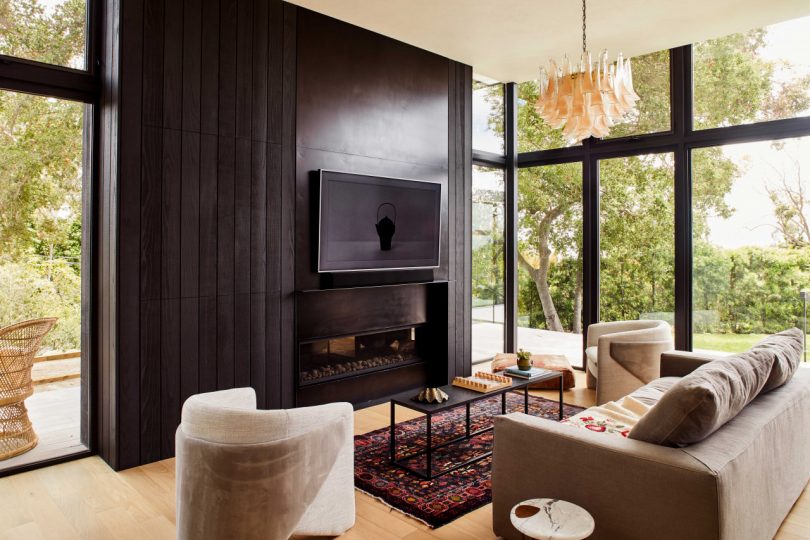
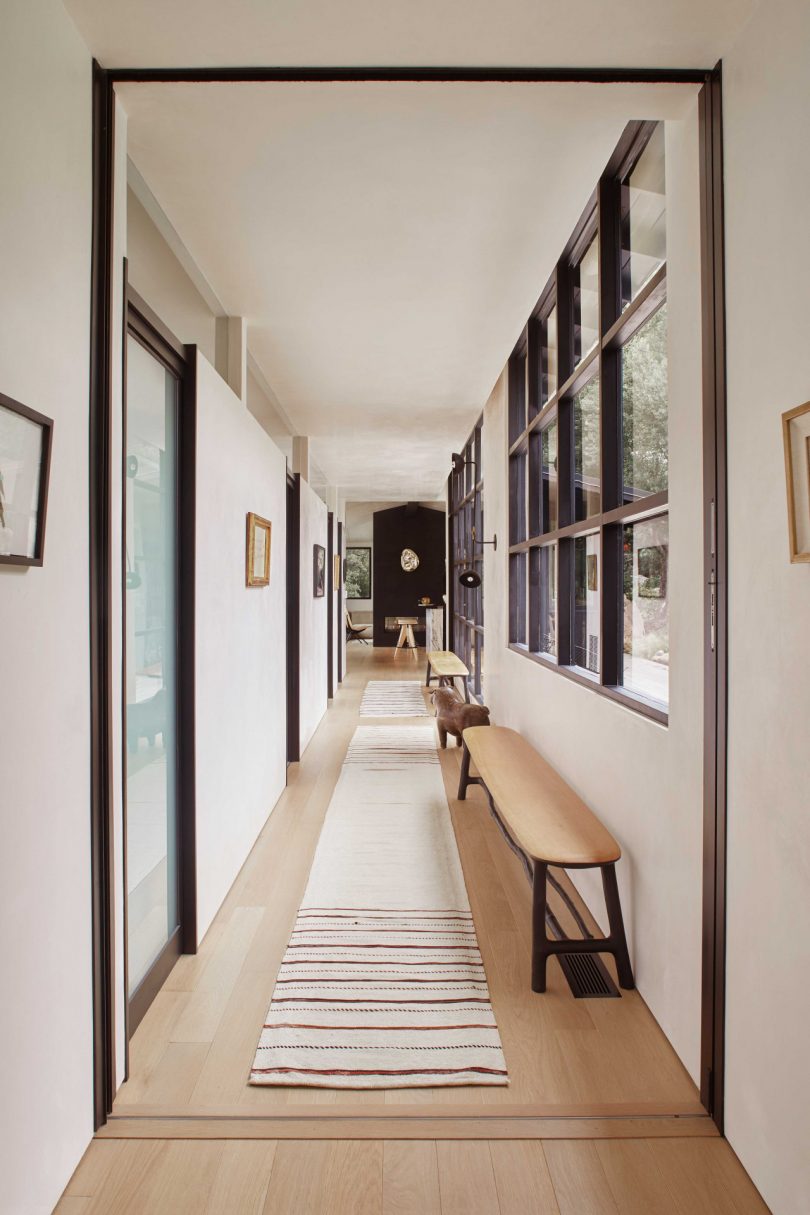
Photos: Sam Frost
Photos by Jason Rickexcept where noted.
