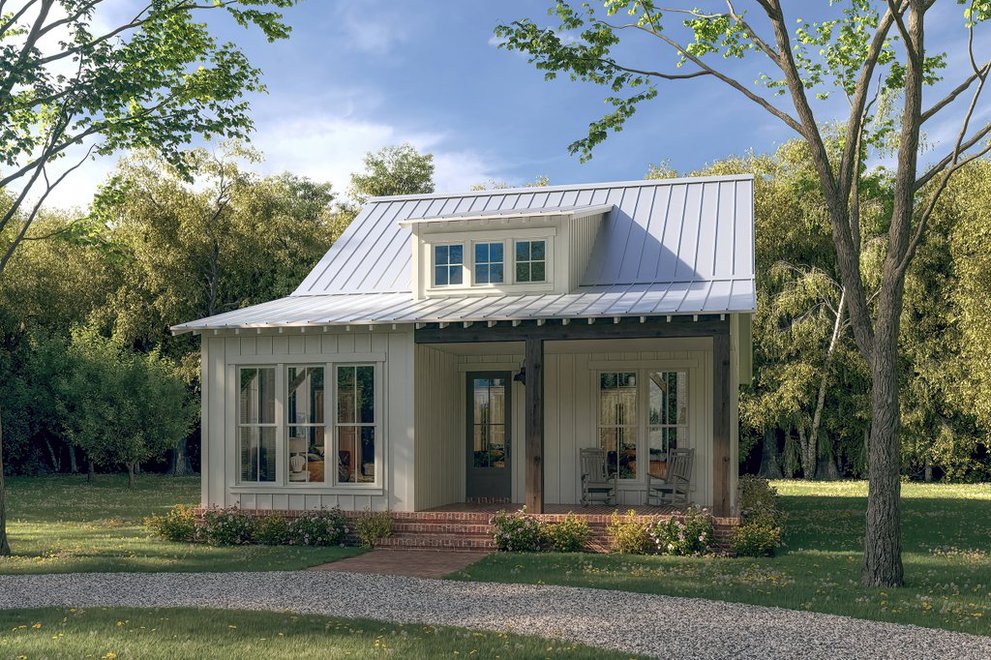Asian-inspired design has captivated homeowners and architects for centuries, and it’s easy to see why. More than just a style, it’s a philosophy that promotes harmony, balance, and a deep connection to nature. When you’re looking for house plans, incorporating Asian elements can transform a simple dwelling into a tranquil sanctuary. But what exactly defines an Asian-inspired home, and how can you integrate these timeless principles into your own project?

Asian house plans draw from a rich tapestry of cultures, including Japanese, Chinese, Thai, and Balinese traditions. While each has its unique characteristics, they share a common thread: a focus on simplicity, natural materials, and seamless transitions between indoor and outdoor spaces. The goal is to create a peaceful, uncluttered environment that fosters a sense of calm and well-being.
Key Elements of Asian-Inspired House Plans
If you’re considering a home with an Asian flair, here are some core design principles to look for in your house plans.
1. Connection to Nature
One of the most defining features of Asian-inspired architecture is its reverence for the natural world. This isn’t just about having a garden; it’s about making the outdoors an integral part of the home itself.
- Large Windows and Doors: Plans often feature expansive windows, sliding glass doors, or even entire walls that open up to a garden, courtyard, or patio. This blurs the line between inside and out, filling the home with natural light and fresh air.
- Courtyards and Atriums: Many designs incorporate a central courtyard or atrium. These private, open-air spaces serve as the heart of the home, providing a tranquil focal point and a source of natural light for surrounding rooms.
- Natural Materials: Wood, stone, bamboo, and paper screens are staples in Asian design. These materials are not just decorative; they add texture, warmth, and an organic feel to the home, grounding it in its natural surroundings.
2. Simplicity and Clean Lines
Asian design champions the philosophy of “less is more.” This is reflected in the clean, minimalist lines and lack of unnecessary ornamentation.
- Open Floor Plans: House plans often feature open layouts that promote a sense of flow and spaciousness. Walls are minimized, and spaces are defined by subtle shifts in materials, furniture, or levels. This open feel encourages a sense of community and freedom within the home.
- Low-Profile Furniture and Details: While this relates more to interior design, it’s something to keep in mind when selecting your plan. Asian-inspired homes work best with low-profile furniture and a lack of clutter, allowing the architecture itself to be the star.
- Gabled or Sloping Roofs: Traditional Asian homes often have prominent, gently sloping roofs with deep overhangs. These are not only aesthetically pleasing but also functional, providing shade and protection from the elements.
3. Creating Balance and Harmony
The concept of balance is central to Asian design. It’s about achieving equilibrium between different elements, such as light and shadow, open and closed spaces, and natural and man-made materials.
- Symmetry and Asymmetry: While symmetry is often used to create a sense of order, asymmetry is also employed to add visual interest and a more organic, natural feel. A house plan might feature a perfectly balanced facade but an asymmetrical interior layout.
- Water Features: The sound of running water is incredibly soothing. Many Asian-inspired plans include serene water features like small ponds or rock gardens with bubbling fountains. These features add a sensory element that enhances the feeling of tranquility.
- Strategic Use of Color: The color palette is typically muted and natural, featuring earthy tones like browns, grays, and greens, accented with pops of red or black. This palette creates a calm backdrop that allows the architecture and natural light to shine.
Frequently Asked Questions About Asian House Plans
Q: Are Asian-inspired house plans suitable for any climate?
A: Yes. While some elements, like large windows and open spaces, work wonderfully in tropical climates, the core principles can be adapted. For colder climates, you can use triple-pane windows, a well-insulated envelope, and strategically placed indoor courtyards or atriums to maintain the connection to nature without sacrificing energy efficiency.
Q: Are these homes difficult to build or more expensive?
A: Not necessarily. The cost largely depends on the materials and complexity of the design. Using locally sourced natural materials can actually make the build more affordable. The focus on clean lines and a lack of complex ornamentation can also simplify the construction process.
Q: Can I combine Asian elements with other styles?
A: Absolutely. Many modern house plans blend Asian principles with contemporary or even traditional Western design. This creates a “fusion” style that gives you the best of both worlds—the clean lines and harmony of Asian design with the functionality and aesthetics of other styles you love.
In conclusion, an Asian-inspired house plan is a perfect choice for anyone seeking to build a home that is not just a shelter, but a retreat. By embracing simplicity, celebrating nature, and striving for balance, you can create a space that feels both elegant and deeply personal—a true sanctuary for modern living.